A modern architecturally designed home which focuses on maximising space with side access and large trades’ shed with side access.
This property offers a home of exceptional style, quality and privacy with effortless indoor/outdoor contemporary living whilst being a short drive to all amenities.
– Extremely well presented and light filled throughout, benefit from the practical layout
– Practical floor plan with additional Queenslander rumpus room with combustion fireplace
– Renovated gourmet stone kitchen complete with stainless steel appliances and stylish dual sink bowl
– Good sized living/dining, reverse cycle air conditioning, specialised window dressings and track lighting
– Moderate sized master bedroom, robes to two bedrooms, ceiling fans to all, mounted television
– Modern bathroom with full bath and shower, vanity and mirror, quality fixtures and fittings
– Expoxy flooring, floating floor boards, reverse cycle air conditioning, s/s dishwasher
– Enjoy the relaxed and private undercover courtyard, outdoor spaces and rumpus room
– Walking distance to parklands, short drive to shops and all amenities
Additional features include:- low maintenance landscaped gardens, secure fencing, block out shutters great for shift workers, ceiling fans, undercover entertainment area, large shedding with ample storage and side access, so much more…
Disclaimer: Please note dimensions are only approximated. All information contained herein is gathered from sources we deem to be reliable and are as advised by the Landlord therefore cannot guarantee its accuracy and prospective purchasers, tenants and interested parties are advised to carry out their own investigations and rely on their own due diligence. Price guide for buyers is as per advertisement.
Address: 26 Neilson Crescent
Suburb: Bligh Park
Postcode: 2756
Bedrooms: 3
Bathrooms: 1
Car Spaces: 3
Additional Features:
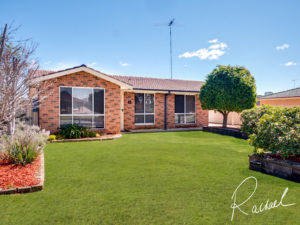
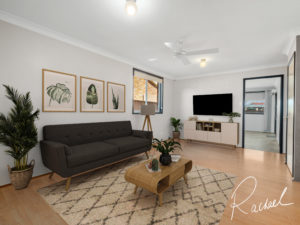
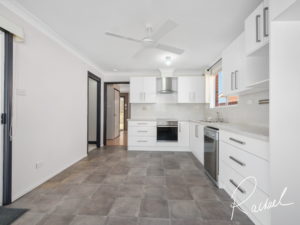
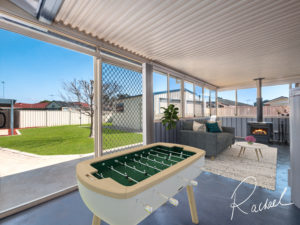
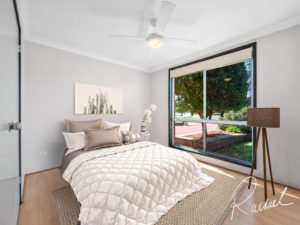
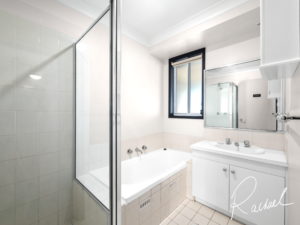
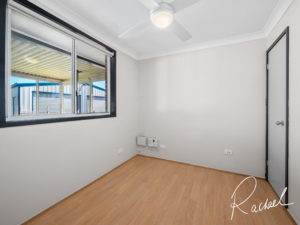
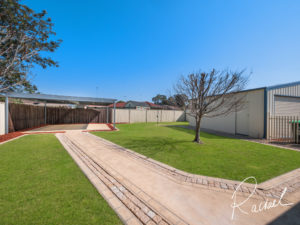
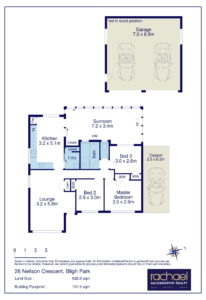
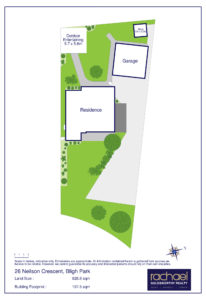
Leave a Reply