Dating back to 1840, “Wylah” is a stunning example of an exquisitely restored Georgian residence, in the heart of the historically rich Hawkesbury. Complete with one of the oldest standing slab barns in the country, this property presents a rare opportunity to purchase a piece of Australian history that has been lovingly brought back to its former glory with no expense spared.
From the moment you step through the front gate along the convict cut sandstone path, you can’t help but stop and admire the beauty of the front porch, with its original white timber columns, convict brick paving and custom designed lantern with yoke bracket hanging over the front door.
Opening the front door, you are greeted by a stunningly framed view that stretches down the hallway complete with 180-year-old hardwood floorboards and leading through the back double French doors into the established and beautifully designed and maintained gardens in the distance.
The three bedrooms at the front of the house are generous in size and have been luxuriously equipped with built-in wardrobes, ducted air conditioning and original yet restored working fireplaces. The main bathroom defines luxury, with its large enticing bath, marble top double vanity, beautifully appointed shower, limestone floors, working fireplace and under floor heating.
Following the Australian cedar staircase upstairs you’ll find the elegantly restored attic. More than just a space within the roof, the attic exudes opulence with its own climate-controlled zone, meticulously refurbished floorboards, colonial skirting boards and behind the repurposed mid-19th century door you’ll find plenty of room for storage. The possibilities are endless for how this room could be used.
The light-filled open plan living space holds all its history with its original brick fireplace, delicately restored lining boards and hardwood floors, while at the same time encompassing everything you’d hope to find in a stylish contemporary dwelling. The large kitchen island and benches covered in Calcutta Essastone creates an elegant scene, with stainless steel appliances, large farmhouse sink and period true hundi lamps combining to produce a truly exquisite space to prepare and or enjoy a meal.
Behind the original pantry door which is hung by a barn sliding hinge is the laundry. With dark limestone floors, large sink, and a hanging/drying rack the laundry also doubles as a mud room before leading into the second bathroom.
The living space flows through the rear double French doors out to a beautifully designed and maintained garden, filled with mature citrus trees, ornamental pear trees and cleverly placed hedging shrubs to ensure your privacy. The cherry in the back yard is clearly the old timber slab barn, which has been identified as one of the oldest surviving slab bans in the Hawkesbury. On the verge of falling over, the current owners poured a great deal of love and care into not just restoring the barn but giving it a new purpose with a custom-built wood fired oven, large alfresco eating area and convenient storage in the mezzanine level.
Situated on approx. 645sqm block with established gardens and lawns.
Wylah is truly a remarkable property offering a grandeur lifestyle a stone’s throw from the Richmond CBD, public transport, and schools.
Rachael and Teena look forward to meeting you at their next open home
Address: 102 Lennox Street
Suburb: Richmond
Postcode: 2753
Bedrooms: 4
Bathrooms: 2
Car Spaces: 2
Additional Features:
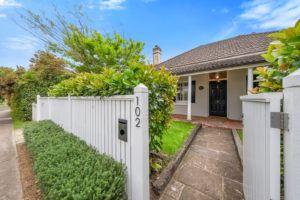
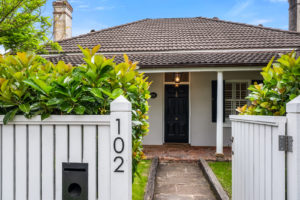
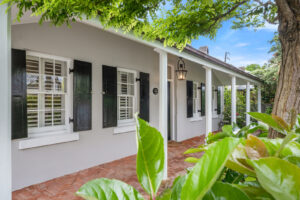
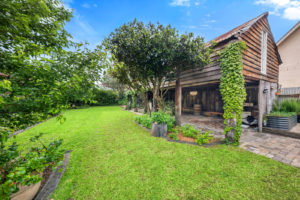
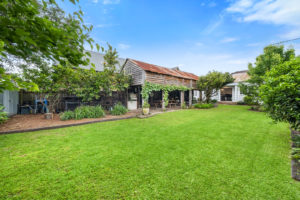
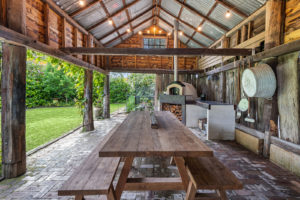
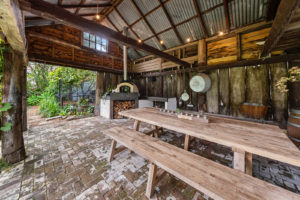
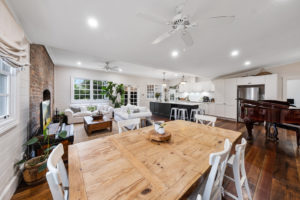
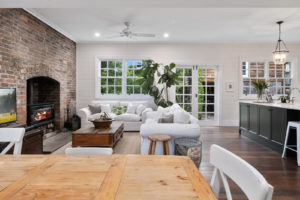
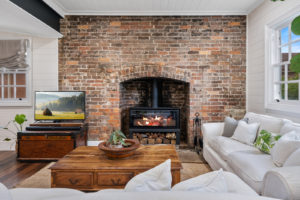
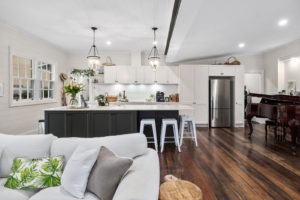
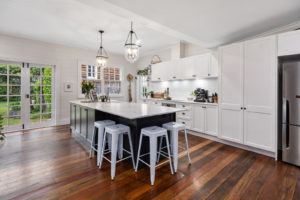
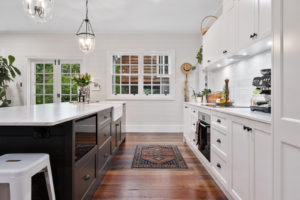
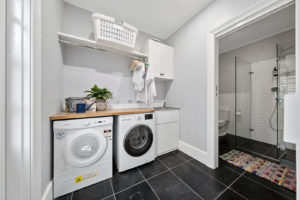
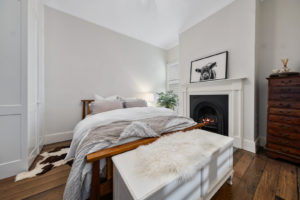
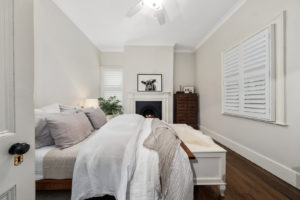
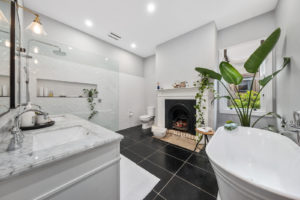
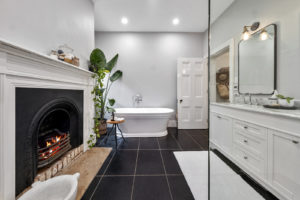
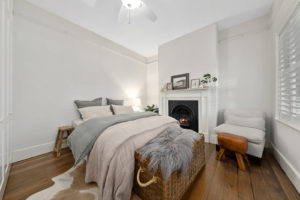
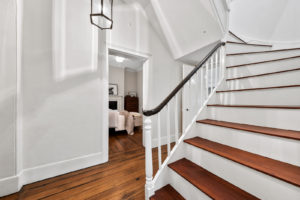
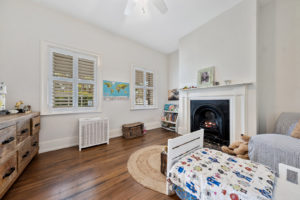
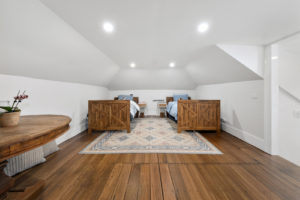
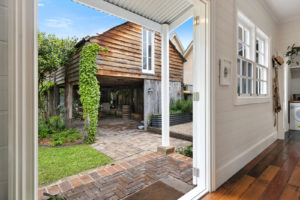
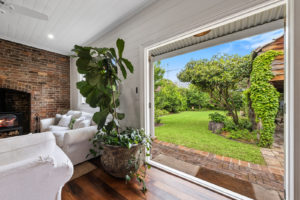
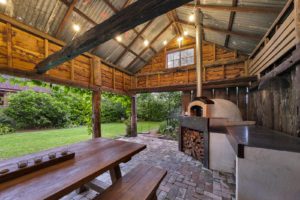
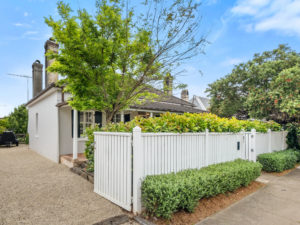
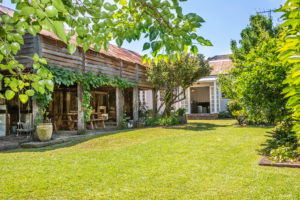
Leave a Reply