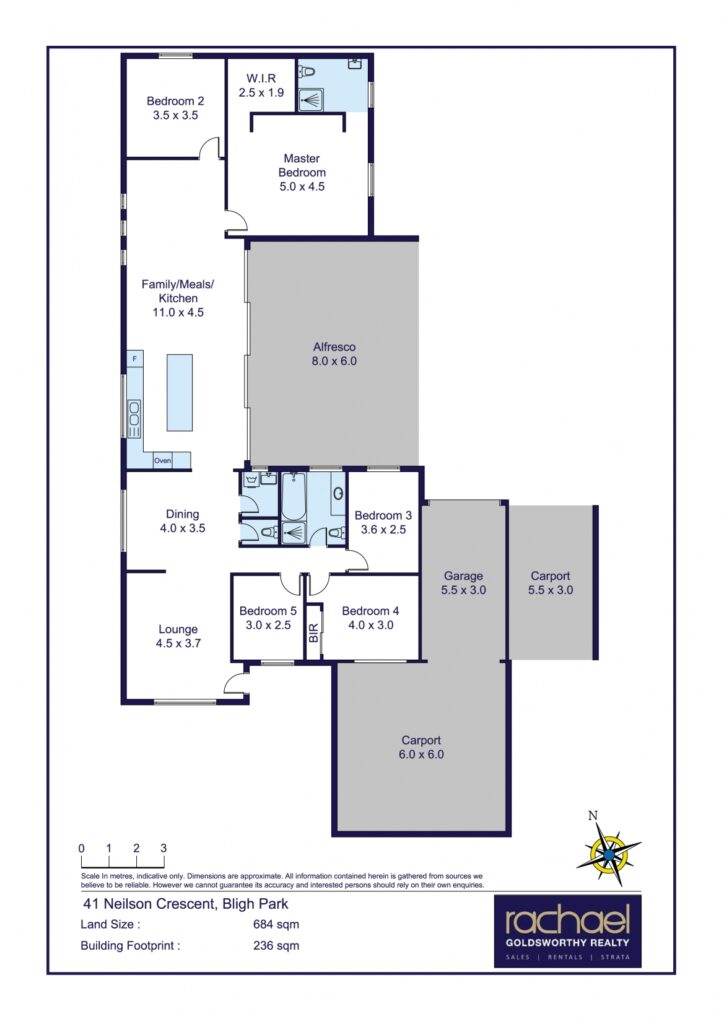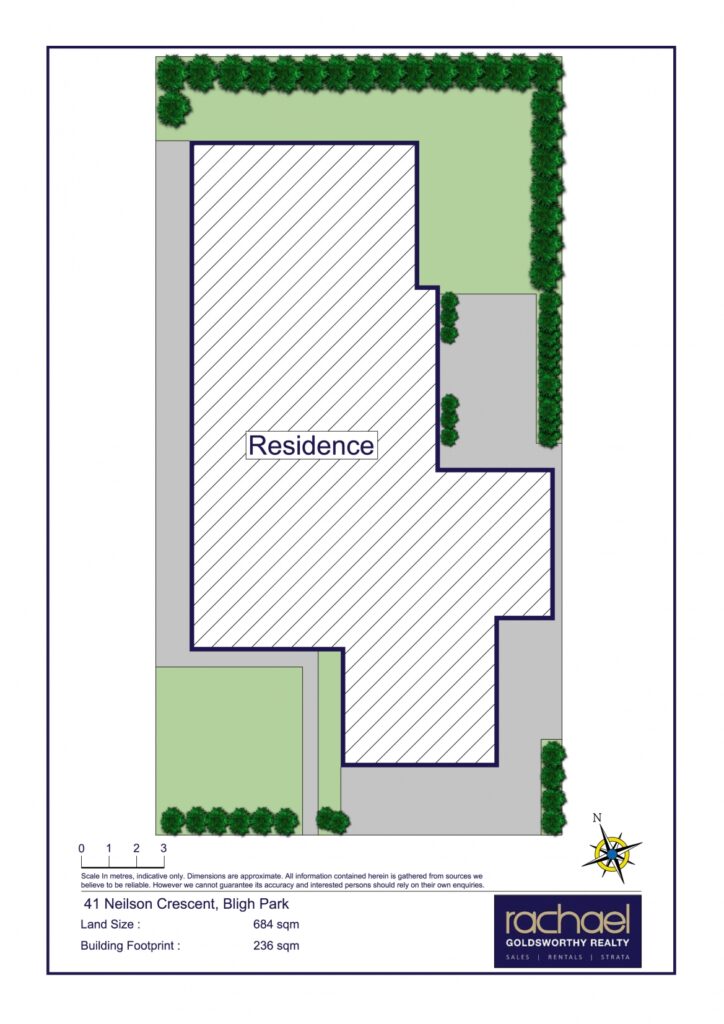[pb_slideshow group=”254″]
Positioned in one of Bligh Park’s most popular locations, this exhibition style home embracing a sleek designer feel takes full advantage of the space, is extremely private and features many smart modern finishes.
Boutique in design, this residence offers a sophisticated lifestyle with a focus on indoor/outdoor living areas flooded with natural light which are ideal to entertain your family in comfort.
On entering this beautiful home there is an immediate sense of light and space, with special features throughout and beautifully appointed formal/informal living and dining rooms.
Durable porcelain floors grace selected living areas and their cool coloured hue adds to the modern, chic appeal that permeates this fabulous home.
- This impressive design offers private accommodation/living over two wings
- Multiple open plan living areas (3) with tiled floors and crisp modern décor
- Six good sized bedrooms, you’ll love the space with your family
- Gourmet kitchen making entertaining a delight with Caesarstone – special features
- Open plan living and dining generously proportioned and trademark meticulous style
- Short drive to local shops, cafes, parklands, public transport and good schools
- Secure backyard with side gated access and expansive undercover entertaining area
- Double sized bedrooms with built-ins, including walk-in and ensuite to main
- Council Approved site in backyard for 9 x 4m inground pool of your choice (construction at buyer’s cost)
Cosmopolitan offerings from The Sydney Business Park is within 13 minute drive showcasing conveniences such as Ikea, Bunnings, Masters, Aldi, Costco, Toll, Lindt, great local schools coupled with verdant trekking paths, parklands and cycle ways all just a short stroll away this home representing an idyllic lifestyle opportunity.
Additional features include:- New carpet throughout, Specialised window dressings, Reverse cycle air conditioning, combustion fireplace, build in robes, Natural Gas, Rinnai Infinity 24 Natural Gas Hot Water System, Specialised lighting incl. downlights, Side access, drive through access to secure backyard through gated access, outdoor living areas which are ideal to entertain your family and friends, plenty of storage, “Trithor” Safeguard preventative Termite Protection and much more…
Close proximity to:- Bligh Park Shopping Centre, Richmond and Windsor Roads; Public transport including Windsor train station; Riverview and Richmond Marketplace Shopping Centres, Hawkesbury Oasis including fitness centre and pools, Mileham Street Netball Complex, Hawkesbury Indoor YMCA Stadium offering basketball, netball, soccer, futsal, dodgeball, touch football, gymnastics, Dog off leash area, corner of Ham and Cox Streets South Windsor, Windsor Wolves, Hawkesbury River, McQuade Park, Windsor Golf Course, McDonalds and KFC and much more…
This property can be viewed online via virtual tour, the link can be found here: https://www.facebook.com/RachaelGoldsworthyRealty/videos/511087799796901/
Disclaimer: Please note dimensions are only approximated. All information contained herein is gathered from sources we deem to be reliable and are as advised by the Vendor therefore cannot guarantee its accuracy and prospective purchasers, tenants and interested parties are advised to carry out their own investigations and rely on their own due diligence. Price guide for buyers is as per advertisement.
Address: 41 Neilson Crescent
Suburb: Bligh Park
Postcode: 2756
Bedrooms: 6
Bathrooms: 2
Car Spaces: 2
Additional Features:
downlights, Natural Gas, plenty of storage, Reverse-cycle air conditioning, side access, Specialised lighting, specialised window dressings

